Sixty-five years ago today, on March 15, 1951, students, staff and teachers gathered at Birch Cliff Public School to celebrate a major milestone in the school’s 100 year history.
They attended a ceremony to commemorate a large addition to the school that was desperately needed to accommodate the baby boom that followed World War II.
“It was overcrowded beyond belief,” said alumnus Judy Fergusson English, who remembers the school having about 1,000 students and operating on shifts. “We had the morning shift of classes from 8am until around 1, then other students came for the afternoon shift from 12 until 5pm. The first group arrived in the dark and the second group left in the dark.”
The single-storey addition on the north end of the school took ten months to construct and consisted of eight classrooms as well as a Principal’s Office.
Fortunately, somebody saved not only the program for the official opening of the addition, but also the original architectural drawings that were drafted in 1949.
The principal at the time of the addition was Lorne Wideman, a widely admired educator who could be playful but was also a disciplinarian.
Interestingly, one of the speakers at the official opening was Agnes MacPhail, the first woman elected to Parliament in 1921, the same year that Canadian women won the right to vote.
In 1943 she became one of the first two women elected to the Ontario legislature. In 1951, when the Birch Cliff addition was constructed, MacPhail was the provincial MPP in the Toronto riding of York East.
Six additions over 100 years
The 1951 addition was one of six major additions to the school over its 100-year history.
Sorting out the chronology of the construction required some detective work and was possible thanks to alumni Wayne Tode and Brian Hern who helped examine old photographs and other archival material.
We know from the school journal that Birch Cliff Public School opened its doors on Sept. 5, 1916. There was only one class of 43 students and their teacher was Mrs. Ellen Reece, Birch Cliff’s first principal.
A school history written for the 50th anniversary quotes a July 1916 newspaper article describing the school as a “handsome new building” that was “part of a scheme for a future school of 10 to 12 rooms, and is practically fireproof, the corridor being of concrete with brick dado and fireproof stairs.”
Construction delays attributed to World War I meant that the second classroom didn’t open until Oct. 16, 1916, allowing another 53 students into the school.
These first classrooms were located in the wing of the school that faces Birchcliff Ave. on the eastern side of the current school.
We know from the 1951 Official Opening programme that the second addition was constructed in 1919. As best as we can tell the second addition was built parallel to the first building on the west side of the school facing the current playground.
The following photograph shows the first two wings of the original school with a grand entrance facing Kingston Rd. that is no longer there.
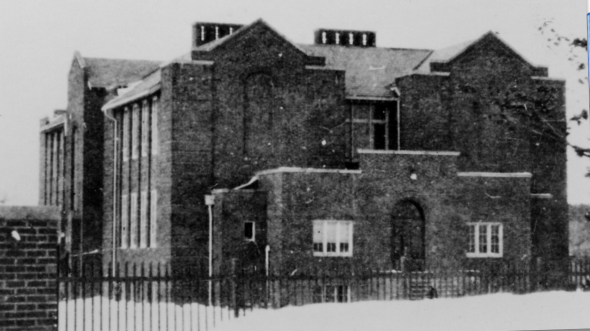
Birch Cliff Public School prior to 1921. Courtesy Scarborough Archives. The 1916 portion of the school facing Birchcliff Ave. is on the right.
The original entrance on Kingston Rd. was used for most class pictures taken in the school’s early years as seen in the photos below.
The third addition to Birch Cliff Public School was constructed in 1922, according to the 1951 Official Opening programme.
Judging by photographs and an examination of the concrete and brickwork inside the school it appears as though the ornate entrance facing Kingston Rd. was torn down and replaced by a third wing of the school consisting of four classrooms.
The photo below shows the third addition that now faces Kingston Rd. and is a familiar neighbourhood landmark.
As the population of Birch Cliff continued to grow it became necessary to add portables to meet the demands of increasing enrollment.
“We had a school yard full of portables, and in those days they were really cold. I remember frozen ink in the ink wells and keeping our coats on in class,” said Judy Fergusson English.
Four portables were constructed in 1928 and remained in use until July 1950 and can be seen in the upper left corner of the following photograph.
Back to 1951
By 1951 the school was bursting at the seams according to alumnus Michael Walker who was in grade two in 1951 and attended school on the morning shift, starting at 8am and finishing around noon.
” Lets just say it was another age and fun was not apparently high on the priority list of the school’s pedagogical objectives,” said Walker.
“The norm for class size was 45 to 50 students,” said Fergusson English. The teachers were quite strict by today’s standards but it was necessary to control the overcrowded classrooms. The addition in 1951 doubled the size of the school.”
Although the gymnasium appears on the original architectural drawings from 1949 (Assembly Playroom) the school history indicates that it wasn’t constructed until 1953 and it’s not clear why there was a delay.
Originally the gym was supposed to be accessible from the main foyer, which makes more sense than the current configuration which has the washrooms and an unused courtyard between the foyer and the gym.
The final addition to the school came in 1955 with four more classrooms added to the west side of the 1921 addition facing Kingston Road.
The population of Birch Cliff Public School has fluctuated over the years. From 43 students on the day it first opened its doors in 1916 to a whopping 1,000 in the 1950s and 874 during the 50th anniversary year in 1966. There are currently 356 students attending the school.
~~~~~~~~~~~~~~~~~~~~~~~~~~~~~~~~~~~
This is article is part of a “Today in History” series commemorating the upcoming 100th anniversary celebration of Birch Cliff Public School, which is taking place on Sept. 23/24, 2016. To see other articles click here: 1927, 1929, 1935, 1935.

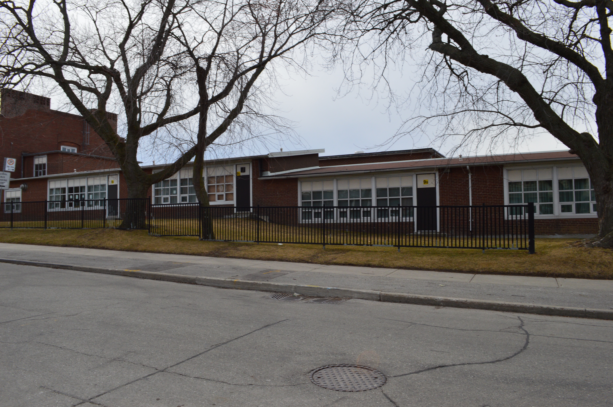
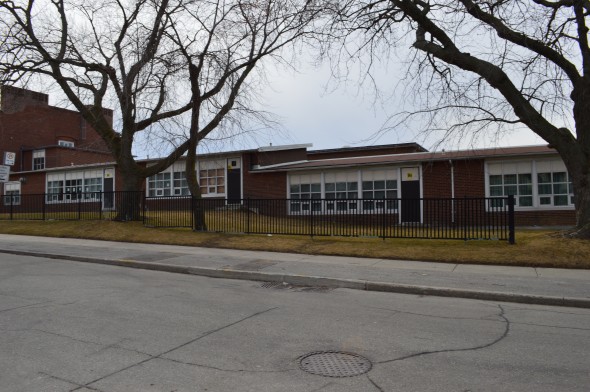
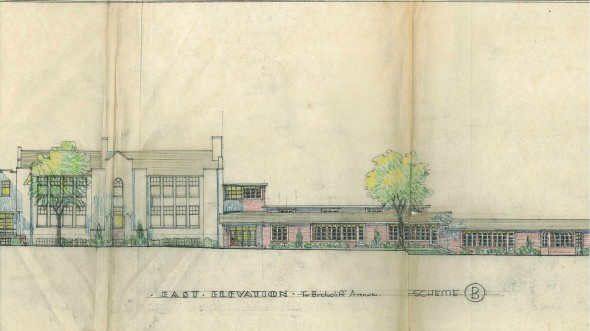
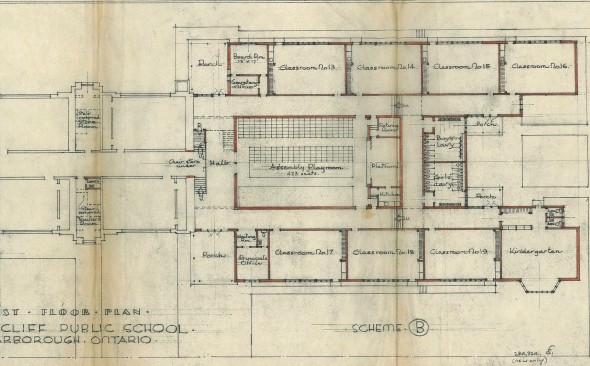
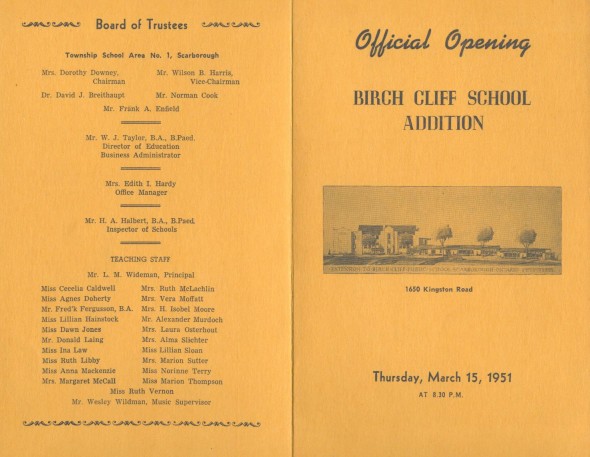
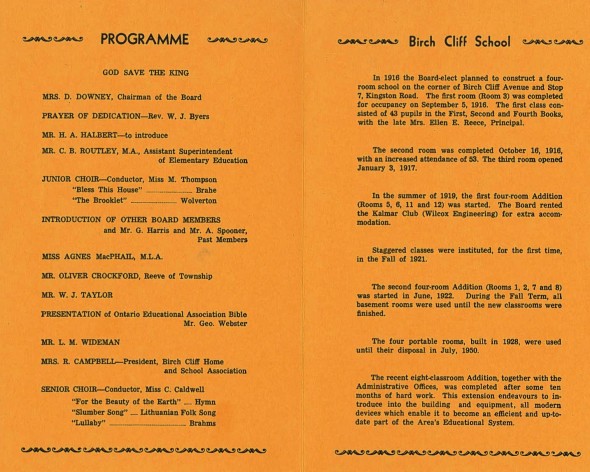
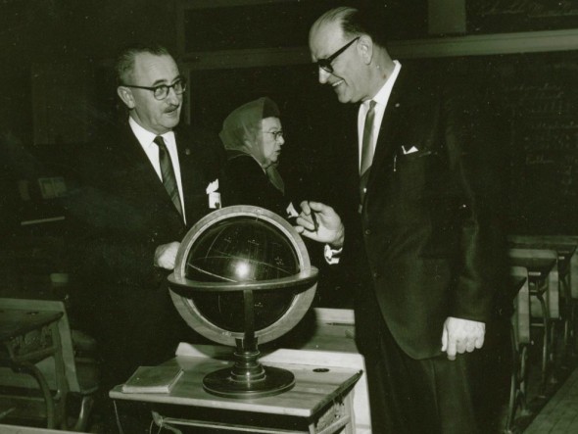
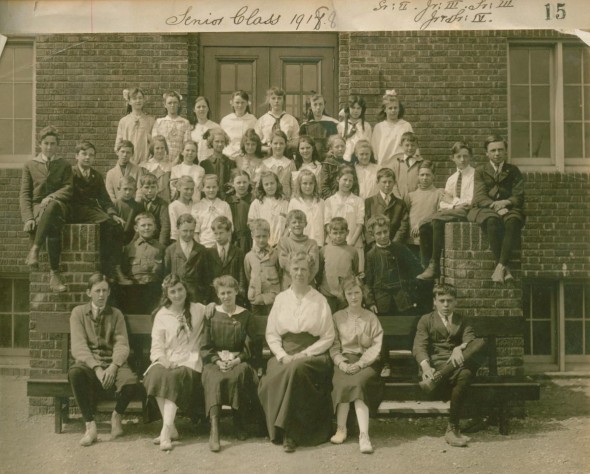
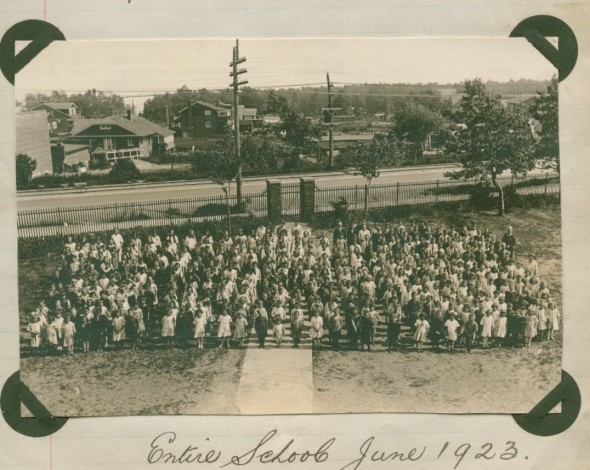
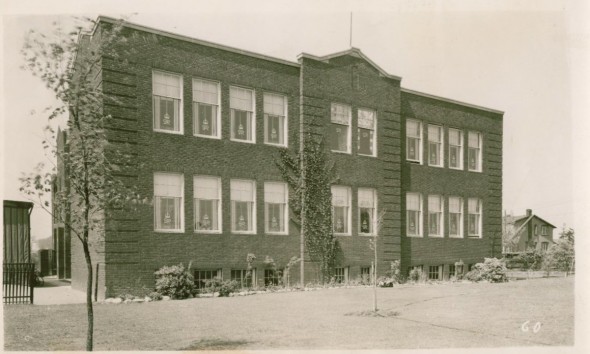
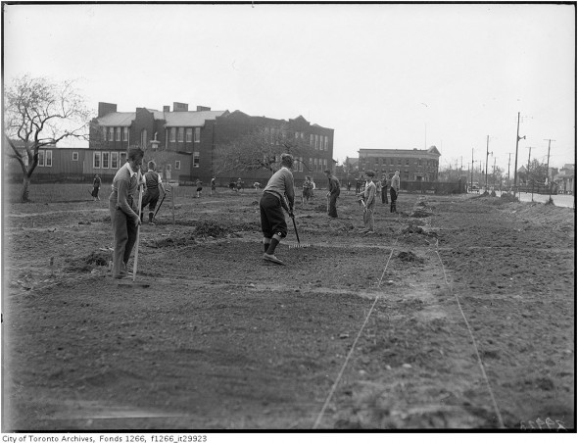
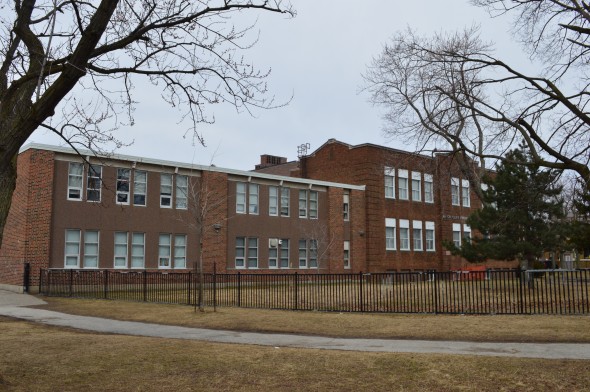
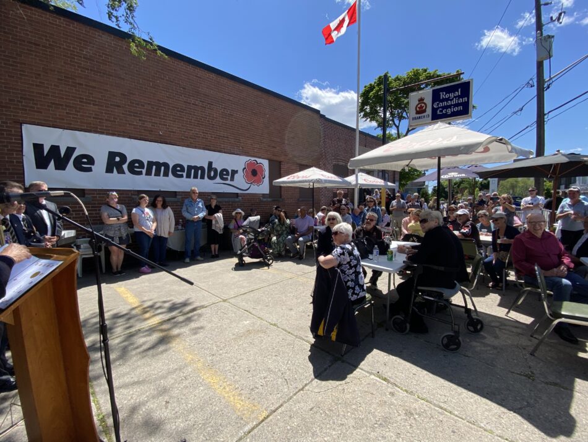
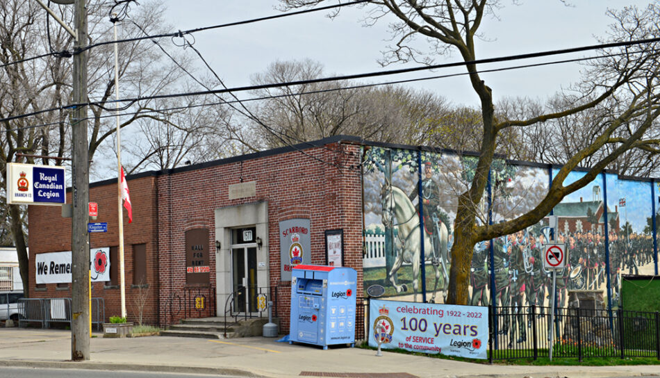

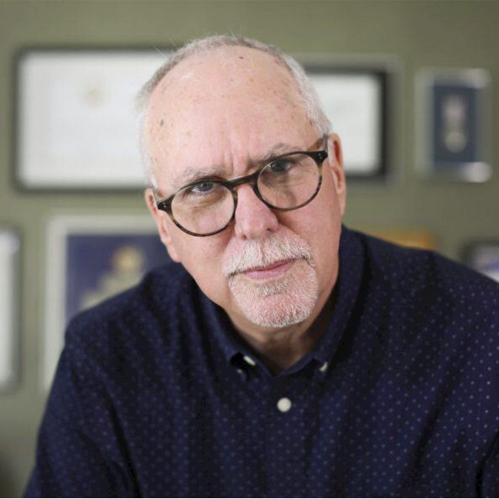
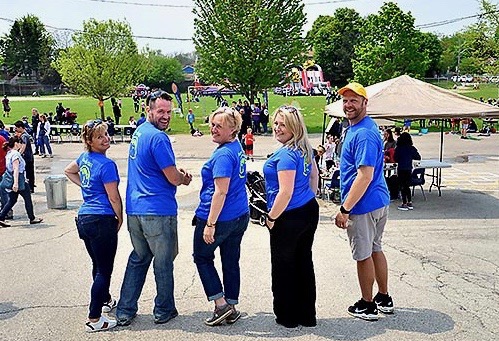
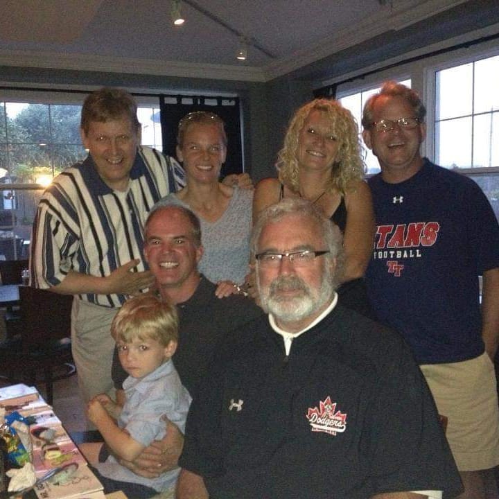
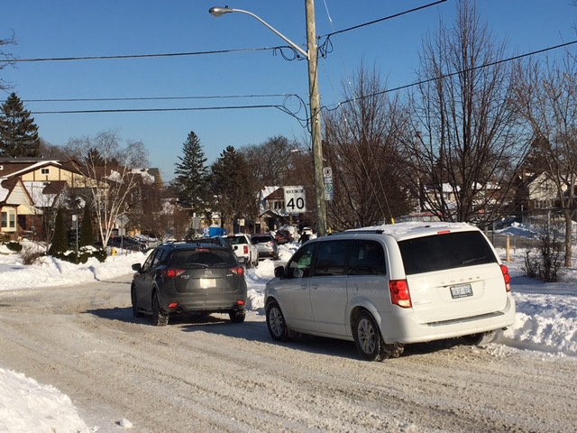

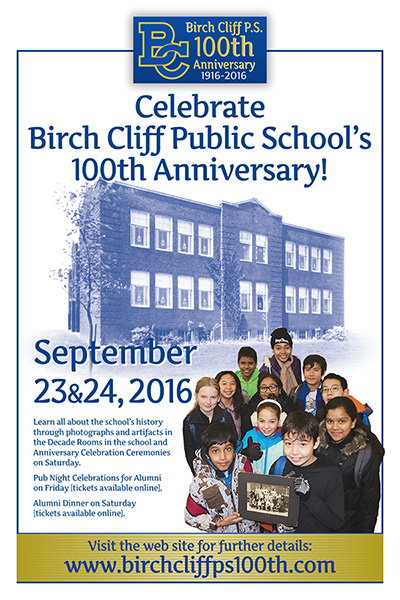
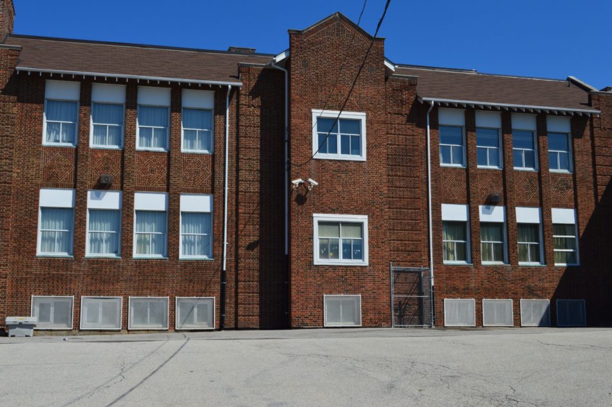
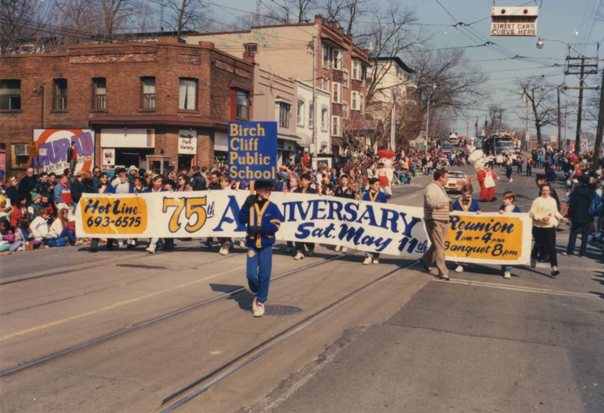
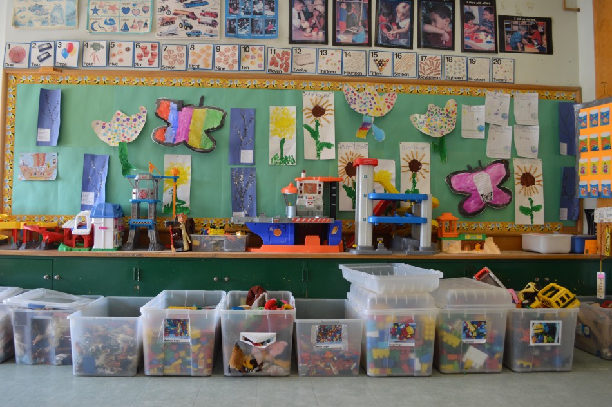
Nice to se this timeline for Birch Cliff P S. I was one of the new teachers in 1956 when the final addition to the school opened in the fall of 1956. Its construction most likely began in 1955 but with delays, the rooms were not in use until late fall of 1956. I was the first teacher to use Room 25 on the upper floor for my Grade 5 class. Until then my class was set up in the Gym/Auditorium in the 1951 addition. David Livingstone and his Grade 7 class were next to me in Room 24. Board offices were still in the school when I came including the Director, R. H King, and the Scarborough School Inspectors who had their ‘offices’ on the Aiuditorium stage.
Thanks for your comment John! It’s lovely to hear from former teachers, especially given that the 100th anniversary celebration is happening this fall. By any chance do you have any memorabilia from the 1950s? Class photos? Schoolwork? Anything? It would be very useful for the reunion.
I would also add that it sounds strange that school board offices were on the auditorium stage. That must have been weird.
Thanks for the reply – I do not recall any class group photos being taken professionally during the 9 years I taught at Birch Cliff. I shall look througn some materials I have to see if I still have any memorabilia from those long ago days.
Yes it was unusual for a beginning teacher to share space with all the Scarborough Inspectors. I do remember meeting most of them and they often passed through the area and sometimes stopped to listen. From that experience I never was bothered by any visitors who came into my class wherever I was teaching..
T was one of those students in John Hunter’s grade 5 class during 1956/57. Can’t say that I remember being in the gym though.
Judy (Laycock) Fowler
Thank you so much for this! I’ve always been so interested in those additions, what the school has looked like over the years and what it was like to be a student decades ago. What a goldmine of material and research you’ve compiled! This is fascinating and I’m finding myself imagining myself as a student in different decades. Can’t wait for the Centennial!