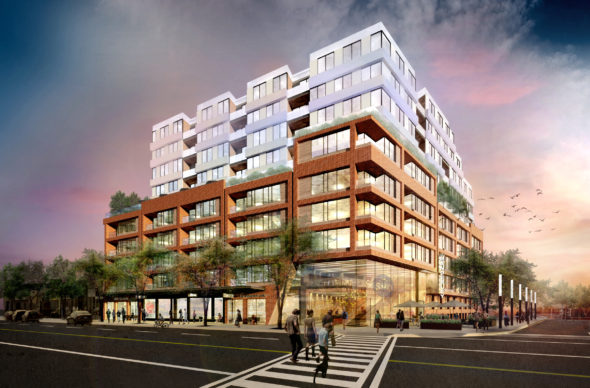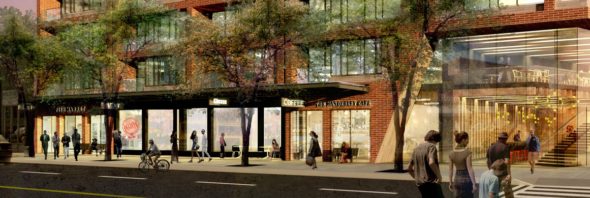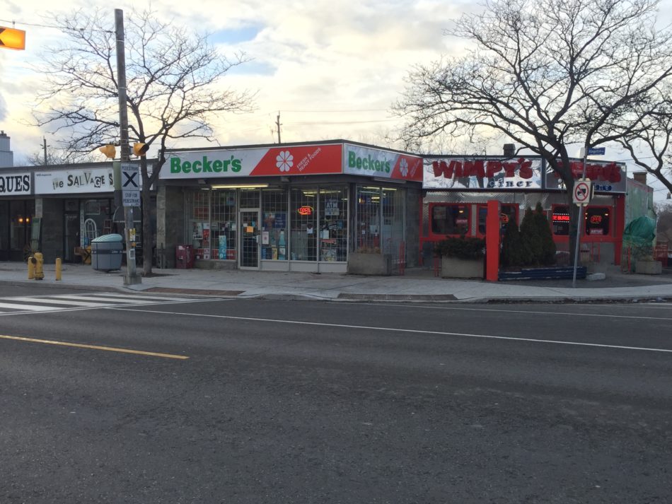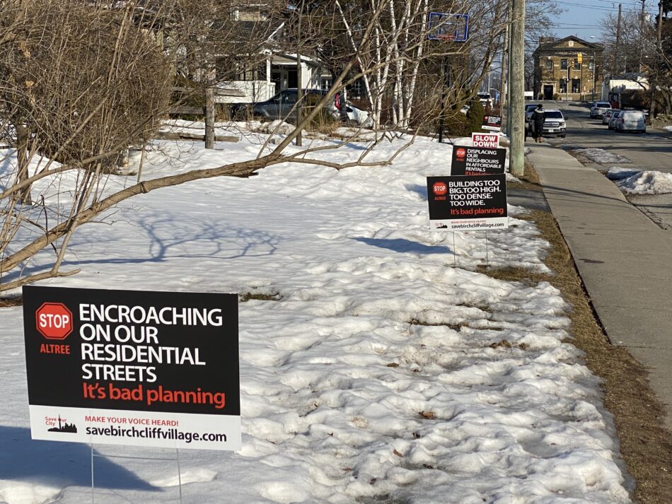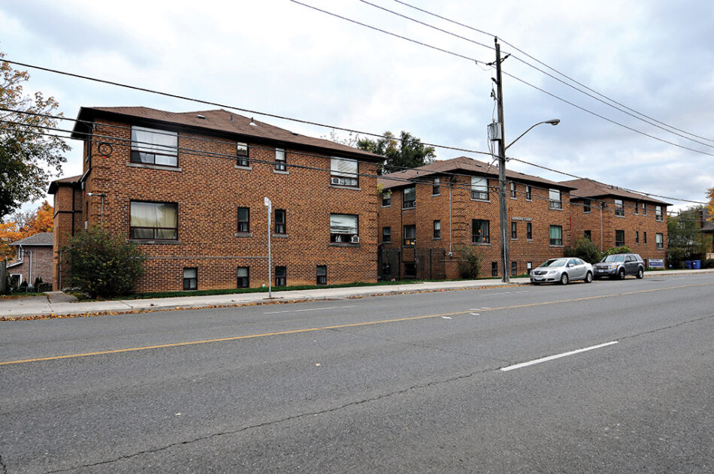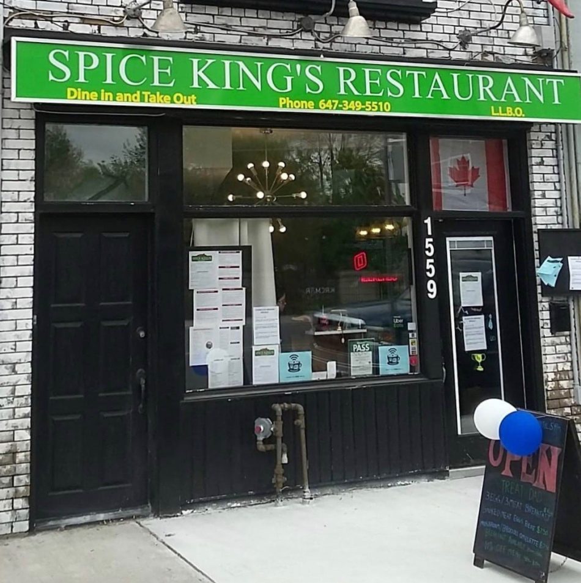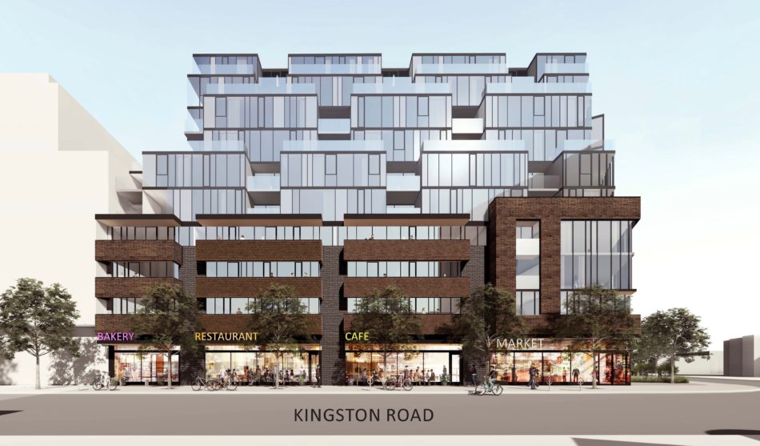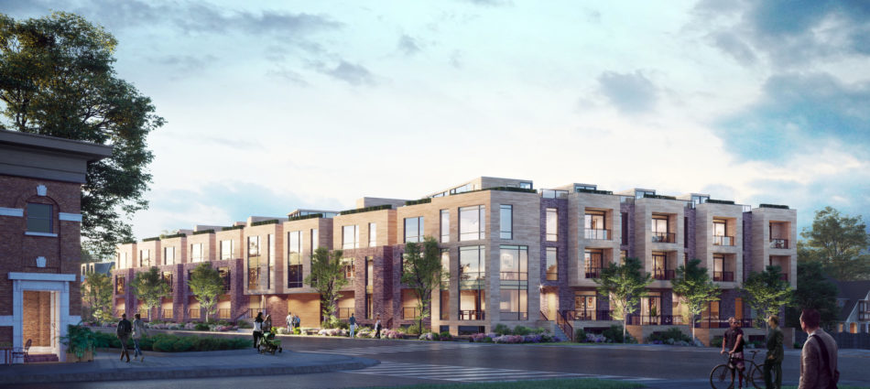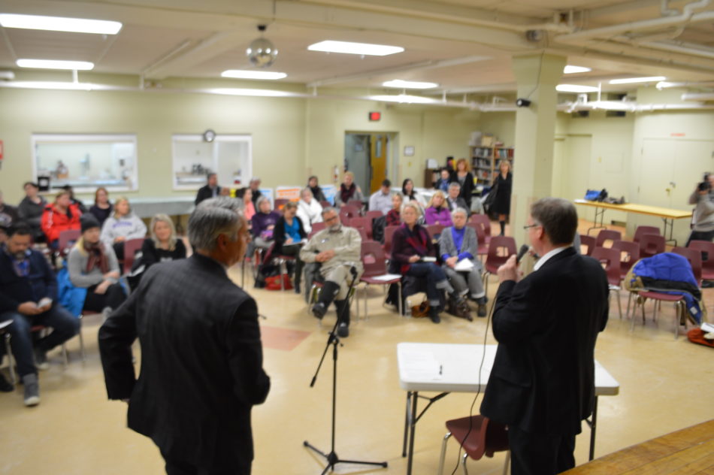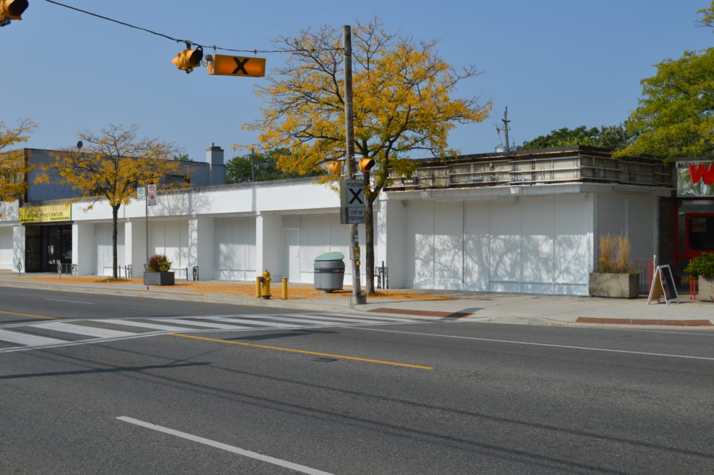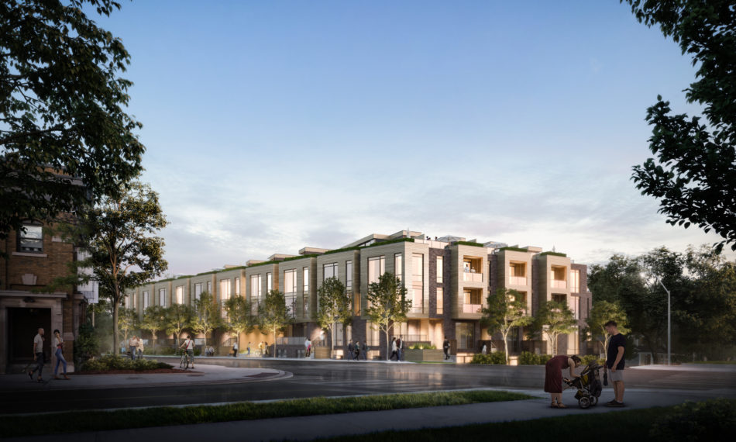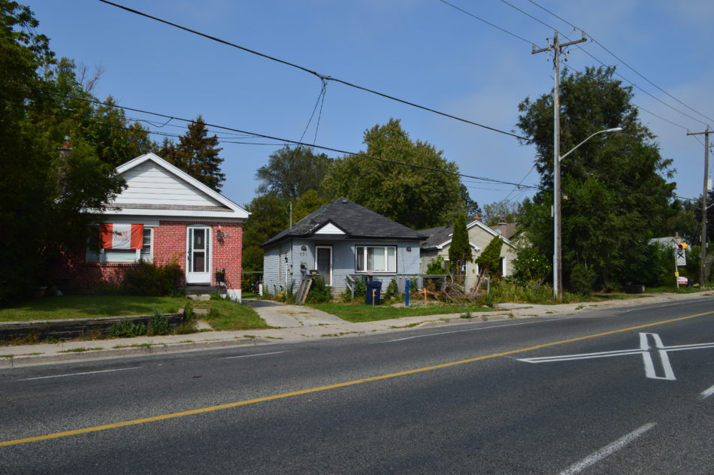By Hedy Korbee
Design plans for the new mid-rise condominium at the corner of Kingston Rd. and Manderley Dr. were unveiled by Core Development Group at a public meeting Thursday night at St. Nicholas Church.
It was the most detailed version of the project that Birch Cliff residents have seen yet and most in the crowd of 50 people who attended the meeting seemed pleased with the direction the development is taking.
“The Manderley”, as it’s being called, is a ten-storey mixed-use condominium/townhome/retail complex designed in a contemporary style that makes an effort to respect the village charm of Birch Cliff.
There will be 120 units and 85% of them will be two-bedrooms or larger, which is considered family sized. The development will add approximately 400 – 500 people to the population of Birch Cliff.
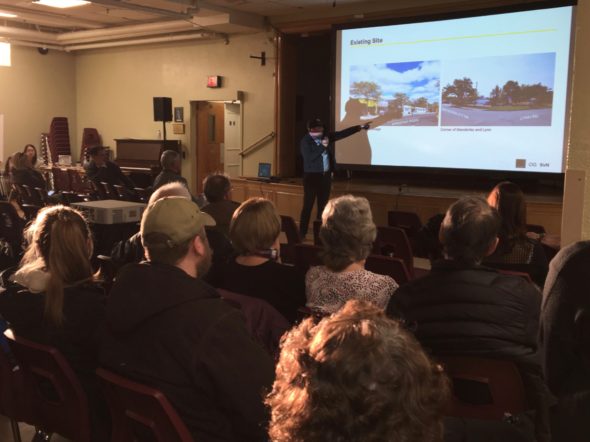 Brick and wood construction at street level
Brick and wood construction at street level
Features of the development were explained by Drew Sinclair, a principal of the urban design and architecture firm SvN, which is collaborating with Core on the project. He also showed a Powerpoint with images and maps so that residents could follow along.
Sinclair said the lower portion of The Manderley will include construction of brick and wood that will reference local materials already found in Birch Cliff.
He explained that the team had looked at approximately 100 types of brick in an effort to make as close a match as possible to St. Nicholas Church across the street.
There will be a glassed in “landmark” restaurant and retail space at the corner of Kingston and Manderley surrounded by new streetscaping that includes large green zones, trees (new and existing) and a patio.
“We wanted to make sure the corner was like a lantern, that it was tall and bright and animated both the street and the inner life of the building,” Sinclair told the meeting.
Along Kingston Rd. to the west, the design team is planning wider sidewalks and small-scale retail stores with canopies in order to respect the retail pattern that already exists.
Sinclair said that the retail will be “curated” by Core to make sure they get desirable businesses. He mentioned the possibility of a butcher or fish monger, stating that the need for food-based retail has dominated some of the feedback that Core has received from Birch Cliff residents.
“It’s going to be a program of incentivization by the developer/owner to make sure they’re getting the right retailers in, where the developer/owner owns the retail. We intend to keep the retail under Core’s ownership and make it part of a vibrant, vital community,,” Sinclair said.
David Patterson, a real estate agent and fifth-generation Birch Cliffer, liked what he saw and heard at the meeting.
“It’s different and it’s fresh and it’s unique and I think that’s what this area needs as opposed to having more cookie cutter glass cement blocks like everything else. So I’m happy to see that,” Patterson said. “The fact they went out of their way to kind of blend the architecture of the church which is adjacent to the property they acquired I think has a huge impact.”
Height concerns
Concern was raised at the meeting about the fact that the condo will be ten stories tall, which is criticism that Core has heard since the process began.
Sinclair said that the building needs to be tall in order to make it affordable to build but he said that Core was doing its best to minimize impact of the height.
For example, the building will be terraced back to mitigate the impact of the height on the community. Instead of the typical “wedding cake” setback, however, Sinclair said the building will push back dramatically at the sixth floor.
The setback on the sixth floor will be five metres to create a 3,000 foot terrace with a seating area, a garden and a small outdoor recreation area. Not only that, but Sinclair said they will plant birch trees on the terrace (it’s apparently a good species to plant on roofs) to reflect Birch Cliff’s heritage.
Sinclair said the concept of the terrace is designed not only to minimize the height of the building but to respect feedback from Birch Cliff residents who said they want the building to have some sort of connection to Lake Ontario. The space will be available to the community at large to rent for gatherings.
Terracing will also take place at the back of the building where Core plans to introduce gardens in each of the units facing north.
The idea is to create a screen so that condo dwellers are held back from the edge for the sake of privacy for the residents of the condo and also homeowners living on Lynne Rd. According to Sinclair, it’s been done in Copenhagen, Denmark, and should look like a “waterfall of green”.
“The whole design looks amazing and I like the fact that it’s built back from the street too,” said Linda McKay, who attended the meeting. “I like that it’s not straight up. I like the design with the trees and the greenery and the seating and making it community friendly and adding character as well.”
Other green measures to be incorporated into the building include geothermal heating and cooling and energy efficient lighting. Sinclair said the developer plans to achieve the City of Toronto’s highest tier of green building standards.
Working with community
There was a noticeable lack of acrimony at the meeting, which is often not the case when condo developers build in established neighbourhoods such as Birch Cliff.
Several attendees said they felt the developer is actually listening and reacting to feedback from local residents. This has been the case at both of the public meetings as well as the smaller focus groups that Core has hosted with the community so far.
David Patterson said he feels positive about the consultation process and the development itself.
“It’s open and it’s honest and I appreciate that. I’ve seen it done before where there’s a “one and done” meeting and that’s it. And then they (the developers) do what they want to do and there’s nothing going done after the fact and they hightail out of there and they’re gone to the next.”
Sinclair said the process has been helped enormously by the existence of the Kingston Rd. Revitalization Study, which was completed in 2010 with extensive community feedback about the vision that residents want to see in Birch Cliff. The study calls for a “vibrant, mixed-use, pedestrian-oriented main street with beautiful streetscapes, high quality architecture, compatible development and economic prosperity.”
“We have a public that’s very well-informed that went through a long public process aware of the general constraints. And then you had a developer who was interested in building something that’s a little bit outside the norm and started from a point of building a great building,” Sinclair said.
Core President, Bryan Nykolation, said he feels it’s important to respect and listen to the community and then design appropriately.
“We are a developer that first and foremost cares about great design. We want to be an award-winning, thoughtful developer. When we come into neighbourhoods, we invest money, time and energy and we want to be proud of what we do. We’re not just building something here and then moving on. We want to be in this community we’re going be in this community. If you don’t do a good job and appease the community then to me I don’t see that as a long-term beneficial relationship.
Core has teamed up with partners who seem to share an interest in good design. Drew Sinclair’s firm, SvN, was involved in the development of the Pan Am Games Athlete’s Village as well as Toronto’s Port Lands project. Another key member of the team is architect Omar Gandhi, who was named one of the top 20 young architects in the world in 2014 by Wallpaper Magazine.
Project Scaled Back
The Manderley has been scaled back from the original ambitious proposal unveiled by Core at another public meeting on Nov. 13, which was attended by about 150 people.
At that time, Core announced its intention to build on a much larger footprint with plans to purchase the gravel parking lot and laneway behind the property that is owned by St. Nicholas Church as well as the four stores to the east of the unsightly alleyway.
The church was willing to sell the parking lot and laneway to Core but the move was blocked by one of the other property owners on the Kingston Road strip.
Essentially, there’s an easement in the original 1956 deed that gives those businesses the right to park anywhere at all on the church property along the entire length of the block.
Nykolation said they spent nine months meeting with the property owners to try to convince them to revise their rights, but somebody refused. The result is that Core had to the project scale back.
The next step in this process is a formal application to the City, which will trigger a mandated public process that will allow for further community engagement and refinements to the plan. Nykolation said they will continue working with the church to see if they can figure out a way to purchase their property.


