By Hedy Korbee
The eyesore that is the old Alpine Hotel will be replaced by a modern mid-rise condominium, according to plans unveiled by a developer last night at a community meeting at Neil McNeil High School.
The proposed building on the north side of Kingston Road between Victoria Park Ave. and Blantyre Ave. will contain 150 – 170 condo units, according to Mazyar Mortazavi, principal of the development firm TAS DesignBuild.
Eight to ten storeys
Mortazavi presented a design by Teeple Architects indicating the condo will be eight storeys tall at the end closest to Blantyre and pop up to ten storeys on the side nearest to Victoria Park.
The north face of the building will be constructed on an angular plane, with the setbacks designed to reduce the impact of shadows from the building on houses in the Blantyre neighbourhood.
This is TAS DesignBuild’s first development in the area and Mortazavi said the firm was attracted by the “quality urban lifestyle” of Birchcliff Village and Kingston Road.
“We love it,” said Mortazavi. “Our focus is very much around what we call the “city shoulders”. What we see with these neighbourhoods is quality urban living where you’re getting the walkability of the streets, the restaurants and cafes, but you’re also getting the family amenities – the parks, the schools and the green space.”
Traffic and density concerns
During the question and answer period, residents expressed concerns about density, asking why the building had to be ten storeys high.
Some worried about the impact of the development on Meadow Avenue, directly behind the site, which one woman described as “the coldest, windiest street in the world” where the sun doesn’t shine after 1:30pm.
The biggest concern, however seemed to be traffic and the fact that access to the parking garage will be from Blantyre Avenue, which already has traffic problems.
“These community meetings are valuable for us because we’re hearing what the day-to-day is like,” Mortazavi said in an interview. “The issue of traffic we see as the paramount issue around this project right now. While it’s not just our issue, it’s something we can take leadership on through the new development.”
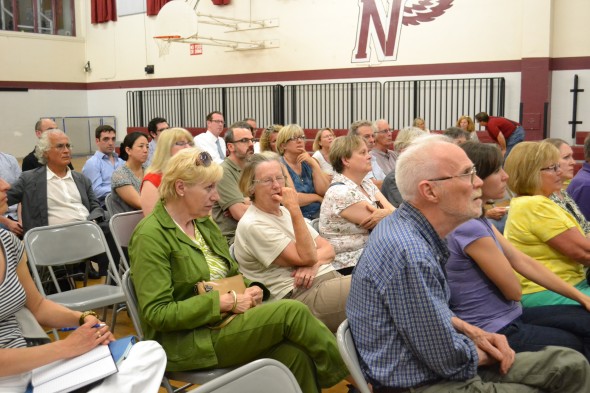 Mortazavi told the audience of about 50 people that city policy is to access buildings from secondary roads but it’s not unheard of to move access to major roads. He said he’s happy to revisit the issue and his reassurances were echoed by Ward 36 Councillor Gary Crawford.
Mortazavi told the audience of about 50 people that city policy is to access buildings from secondary roads but it’s not unheard of to move access to major roads. He said he’s happy to revisit the issue and his reassurances were echoed by Ward 36 Councillor Gary Crawford.
“We started off by making sure traffic didn’t go on Meadow and now I’m hearing concerns about Blantyre. I’ll sit down with our traffic experts and staff’s traffic experts to mitigate the concerns that are there now,” Crawford said.
18 months of consultation
Councillor Crawford said he views the development as an important step forward in the revitalization of Kingston Road. He told the meeting that he’s been working with the developer and talking to Blantyre area residents for 18 months to help come up with a plan that the city feels is a good fit for the community.
When a member of the audience remarked that the plans “seem final”, Crawford responded by saying “this is the first community meeting and not the last”.
Construction of the new development would not begin for another 18 – 36 months, according to Mortazavi He said the building fits the Mixed Use zoning specified in the Kingston Road Revitalization Study and will only require minor variances.
The development will include ground floor retail, 193 residential parking spaces, one level of commercial parking and streetscaping features such as benches and planters.
Mortazavi said it will also be built to LEED environmental standards and include a rooftop vegetable garden.
Builder with a social conscience?
Mortazavi’s demeanor at the meeting and apparent willingness to act upon the concerns of residents stood in sharp contrast to the conduct of the Conservatory Group, which has plans to build a high-rise development near the north end of Blantyre in the Quarry.
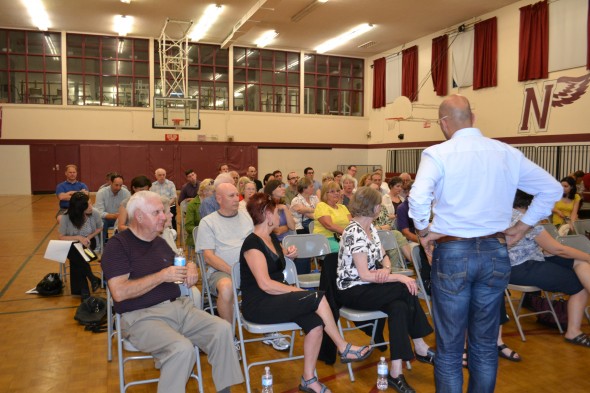 While the Conservatory Group appears deaf to community concerns, Mortazavi seems the opposite, saying in interview “we don’t own the communities that we build in. We’re coming in as a guest.”
While the Conservatory Group appears deaf to community concerns, Mortazavi seems the opposite, saying in interview “we don’t own the communities that we build in. We’re coming in as a guest.”
“Our sensitivity is very much to how the community wants to see their neighbourhood develop. We’re very specific to recognize that neighbourhood is the physical construct and community is the social construct and that they’re fundamentally different. We don’t go around as developers and say we’re community builders, because we’re not. We don’t build social construct, we build the physical pieces that help to hopefully act as catalysts for good for community development.”
Next steps include further consultation between TAS DesignBuild, Crawford’s office and city planning staff to determine how best to move forward before coming back to the community for more consultation.
We’d love to hear your thoughts on the proposed development. Please feel free to scroll down and leave a comment.

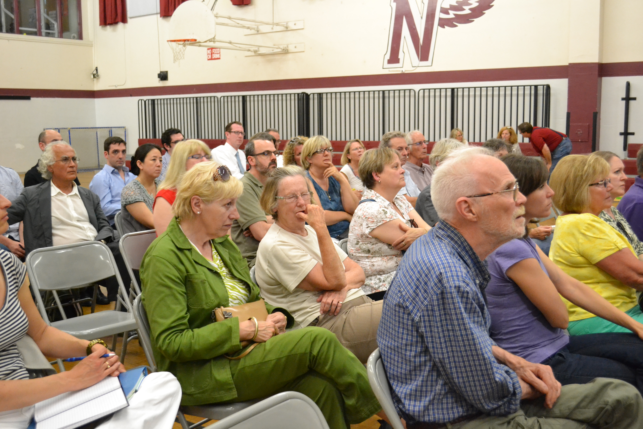
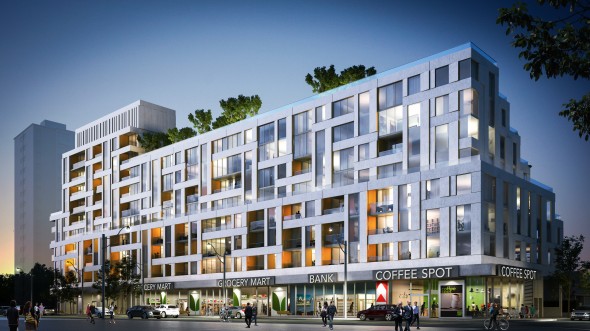
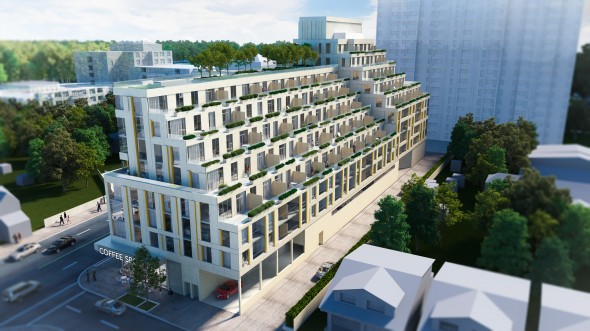
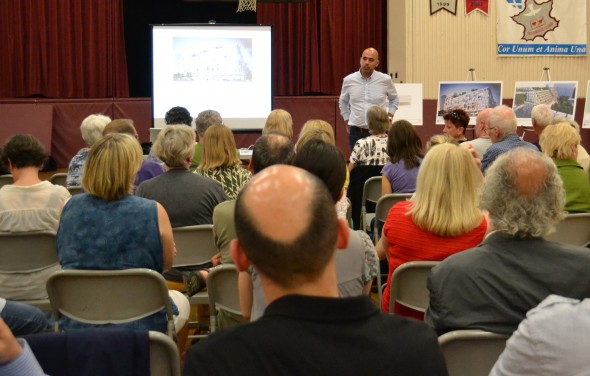
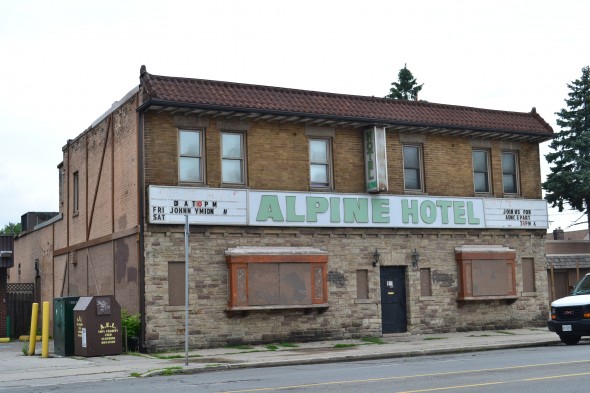
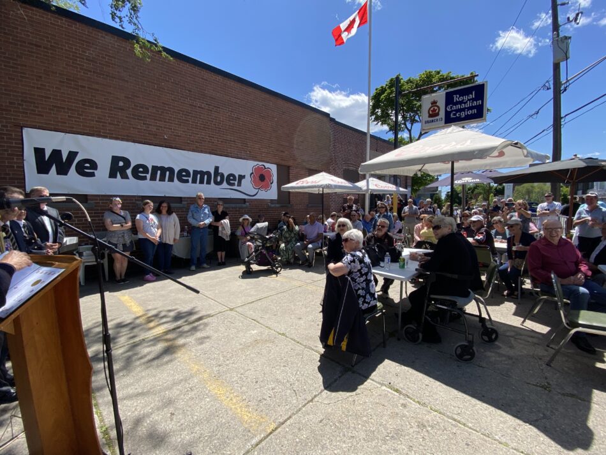
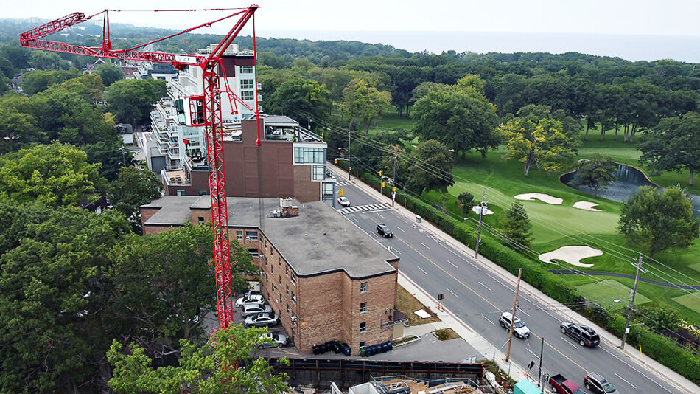
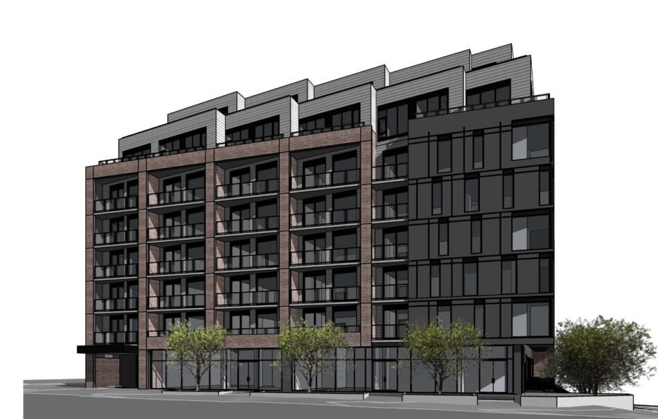
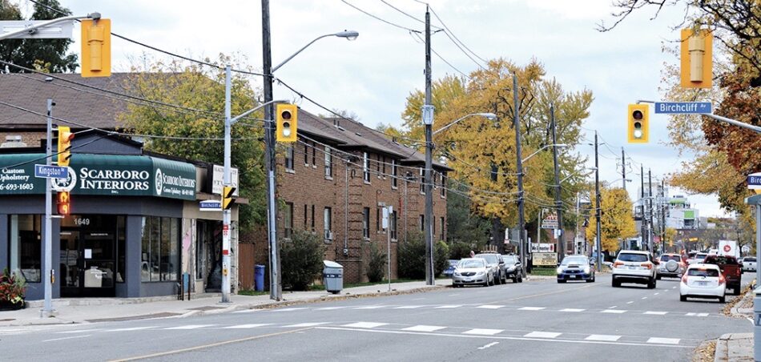
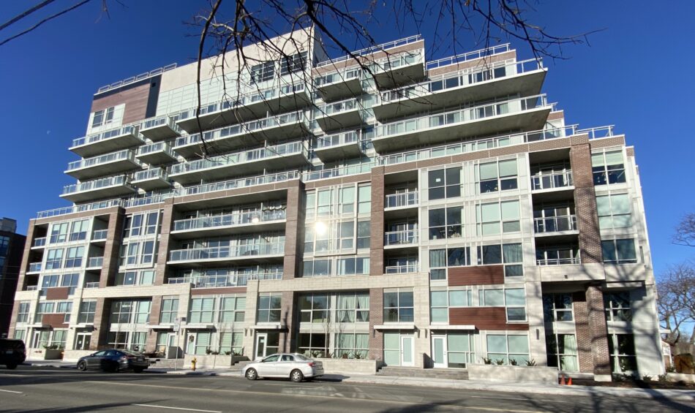
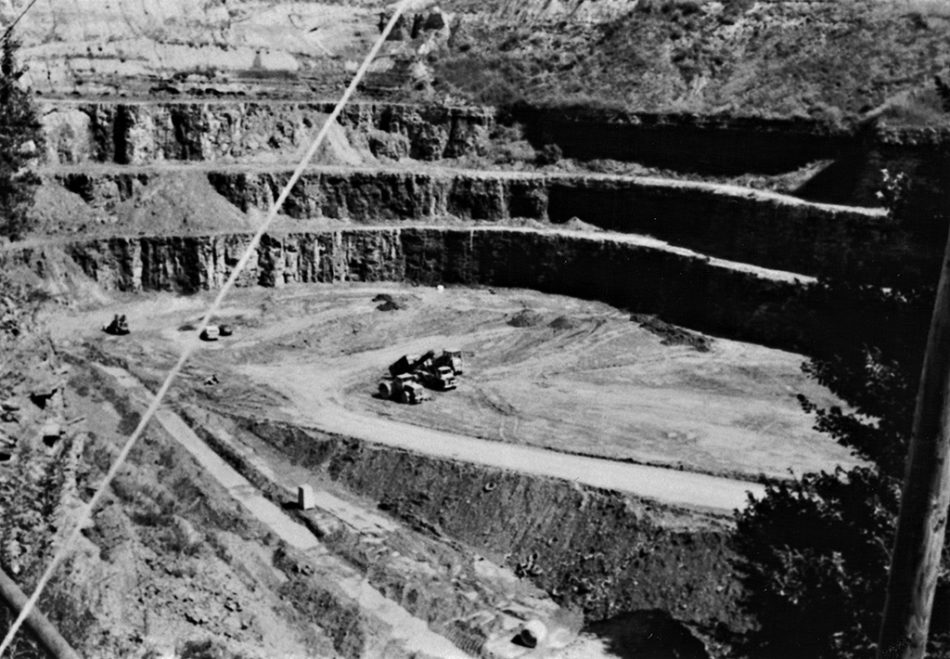
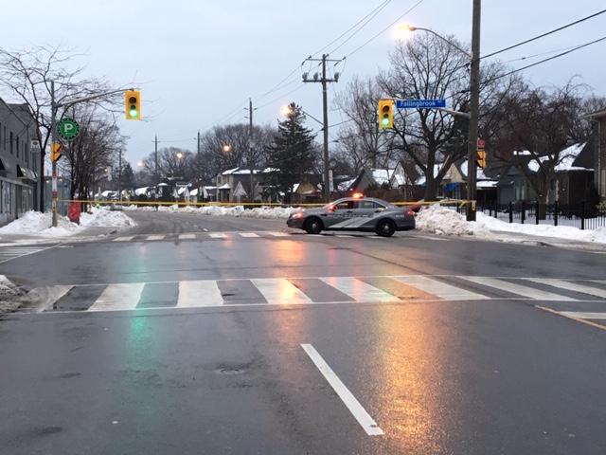


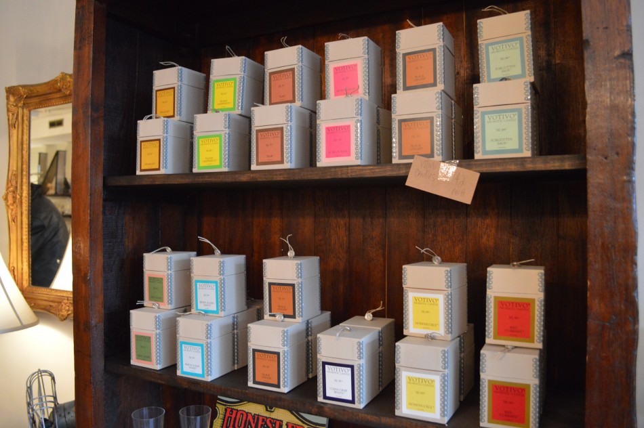
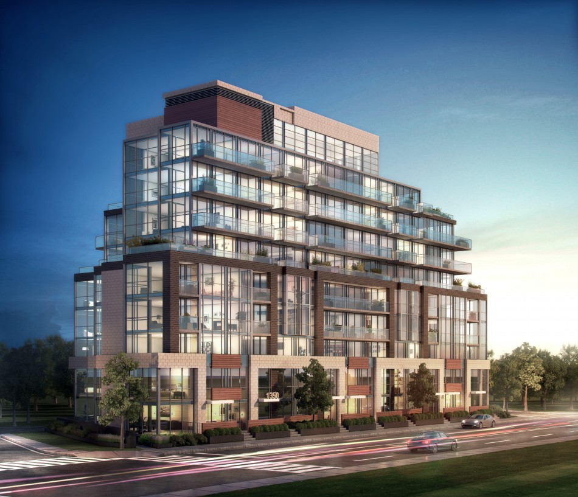
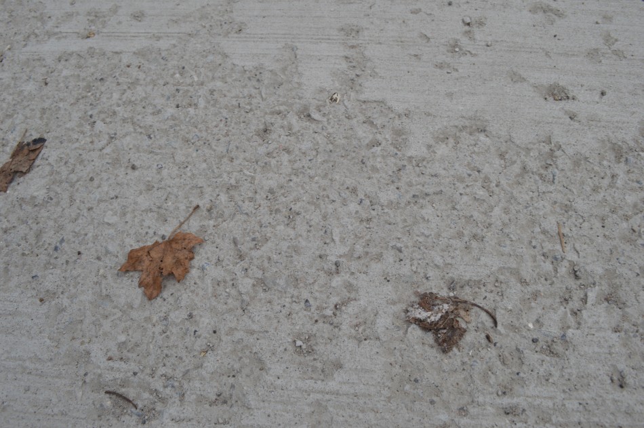
I’ll be glad to see the end of the Alpine but traffic is already so dense in the area and adding more residents and more cars will make things worse.
I find it kind of sad that the Alpine is gone, its the end of an era and I was glad to be part of it. I spent most of the 80’s there while I was in my 20’s and still have some great memories. It was a little rough around the edges at times but I enjoyed every minute of it. The Korac Family (Mike, Rose, Diane, Michelle, Paul, Mickey the owners) where extremely kind people and worked harder than anyone I have ever known. Rose passed away a couple of years ago and will truly be missed. I understand that it wasn’t what it used to be towards the end and was becoming a bit of an eyesore for the neighborhood but I myself and many of the people I grew up with will always have some fond memories of the good old days there.
Make sure that devolper paid s for the following : New fire engine or hook and ladder if the city does not have one ! All traffic filters I or out side streets ! Provide blinking controlled walk crossways in front of building ! Any Pulbic assembly events paid for safety officers and said special permits each time !
How much would a condo cost? Please give the prices for a condo of 1000-1200sq ft. An outline of costs would be appreciated and all amenities included in each condo and the building i.e. party rooms,gym,and lockers? Top level on Blantyre end. How will the noise of Kingston Rd be eliminated. It is such a busy traffic artery. If you can not answer my questions please provide an email address so that I can get the information I need. I do not currently reside in the area. I have retired up north in the Kawartha area. I do still own a house in the Beach and visit often. It is still my HOME. As a graduate of Malvern Collegiate The Pines was a rite of passage. It is sad to see it go but the New Condo sounds like a good addition to the community, as long as the builders are sensitive to the needs of the area and respectful of the residents concerns.
While I’m glad to see Kingston Rd investment, I hope that traffic issue are not worsened or created. I am very close(3rd house in pic) to the entrance of under ground parking. My household includes a cat, dog and my special needs son. All would not benefit from an increase in traffic dangers or pollution. Often buildings have multiple entrances, could that reduce the impact to the Blantyre exit by spreading out the volume to Kingston Rd directly? eg for DT commuters heading east.
What’s up mates, good post and pleasant arguments commented at this place,
I am really enjoying by these.